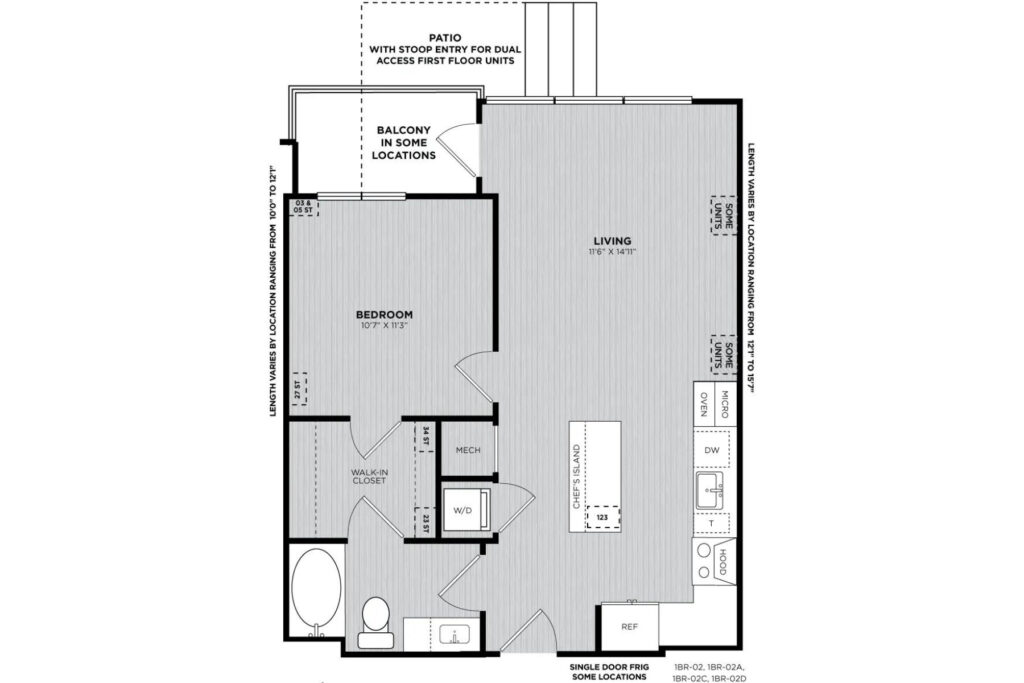
Decked Out in Style and Sophistication
Have you ever walked into a place and thought, “Wow, this space understands me”? That’s the feeling the A2 floor plan at Alexan Fitzroy inspires. Cleverly designed to maximize every inch, this floor plan brings together luxury and practicality. It’s not just a simple space. It’s your future haven, decked out in style and sophistication. With its open concept and modern touches, the A2 is a testament to living large, no matter the square footage. Join us in this virtual tour to learn why this floor plan stands out as a model of upscale living.
A Decked Out Marvel
With a total area of 699 SF, the A2 floor plan at Alexan Fitzroy is a giant when it comes to innovative use of space. Every corner is thoughtfully designed to enhance living and storage space without sacrificing style or comfort. The open-concept living area feels airy and inviting, perfect for entertaining or relaxing. This design ensures that you can move freely from one area to another. Whether you’re grabbing a snack from the kitchen or lounging in the living room, you are always in the loop. It’s about making the most of your living area, making every square foot count.
Private Stylish Retreat
The bedroom in the A2 floor plan is more than just a sleeping area. It’s a personal retreat tailored for relaxation and privacy. It features a generous walk-in closet that’s a dream come true for storage seekers. This isn’t just any closet. It’s a spacious area designed to keep your belongings organized and easily accessible. Adjacent to the bedroom, the bathroom mirrors the floor plan’s overall elegance, providing a functional yet stylish space to start and end your day. And hey, this floor plan even comes with stylish quartz countertops! This setup proves that luxury isn’t always about sheer size. It is all about how space is crafted and utilized.
Open Air Sophistication
Imagine stepping out from your stylish living area onto your own private patio. Available in select A2 floor plans at Alexan Fitzroy, these patios offer a breath of fresh air quite literally at your doorstep. It’s the perfect spot for morning coffees or evening wind-downs. The private patio adds an extra layer of luxury to your living space. These patios not only extend your home outdoors but also provide a serene nook for relaxation and enjoyment. They ensure that you can savor the outdoors without stepping away from the comfort of your home.
The A2 floor plan at Alexan Fitzroy is more than just an ordinary apartment. It’s a space crafted with attention to detail, designed for those who appreciate luxury and efficiency. From its smart spatial arrangement to the added bonus of a private patio, the A2 makes every inch count. This proves that true luxury lies in the quality of your living space just as well as the size. Embrace an elevated lifestyle where elegance and practicality meet. Make every day a day well-lived in our luxury comm. Live in a home decked out in style and sophistication at Alexan Fitzroy. Find your new home in our A2 luxury floor plan today!